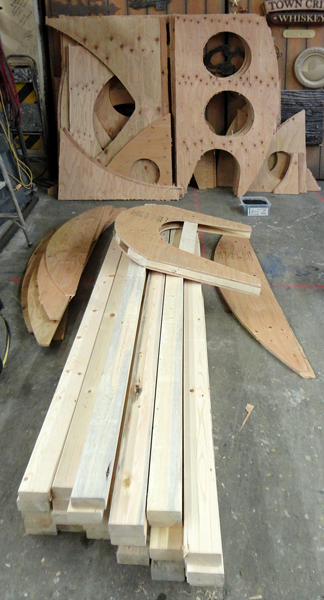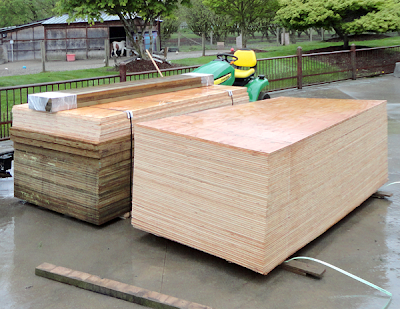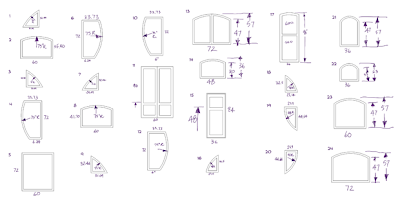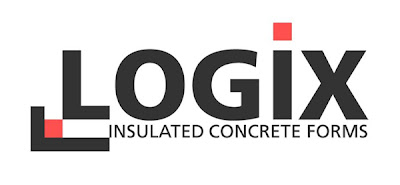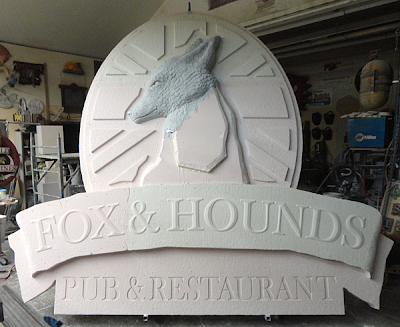Todays project is most likely the simplest I have done on this blog, and yet it made me think, mainly because I don't do this kind of file very often. I know there are simpler ways to do this job, but I don't know how to do it. Rather than look it up in the manual I decided to just do it the way I knew it would work. (for me)
The job was to design and route twelve base plates with four holes in each plate. They had to be accurate as they would be the pattern for the bolts which we would place in the concrete. Columns for our new house will rest on these bolts.
The plates were 12 inches square with a 5/8" hole in each corner one inch from each edge on center. I first drew two squares, one measuring the 12" x 12" and the second one being 10 3/8" x 10 3/8" the outside edge of the four holes. Then I used the align tools to move the 5/8" circles to the edges of the smaller square. Once the holes were aligned to the smaller square I grouped them and then aligned them to the center of the larger square.
Like I said previously I am sure there are easier ways to drill holes in EnRoute but this worked in a hurry. It proves once more that there are many ways to do just about everything. The only thing left was to addd the tool path and send the file to the MultiCam.
-dan







